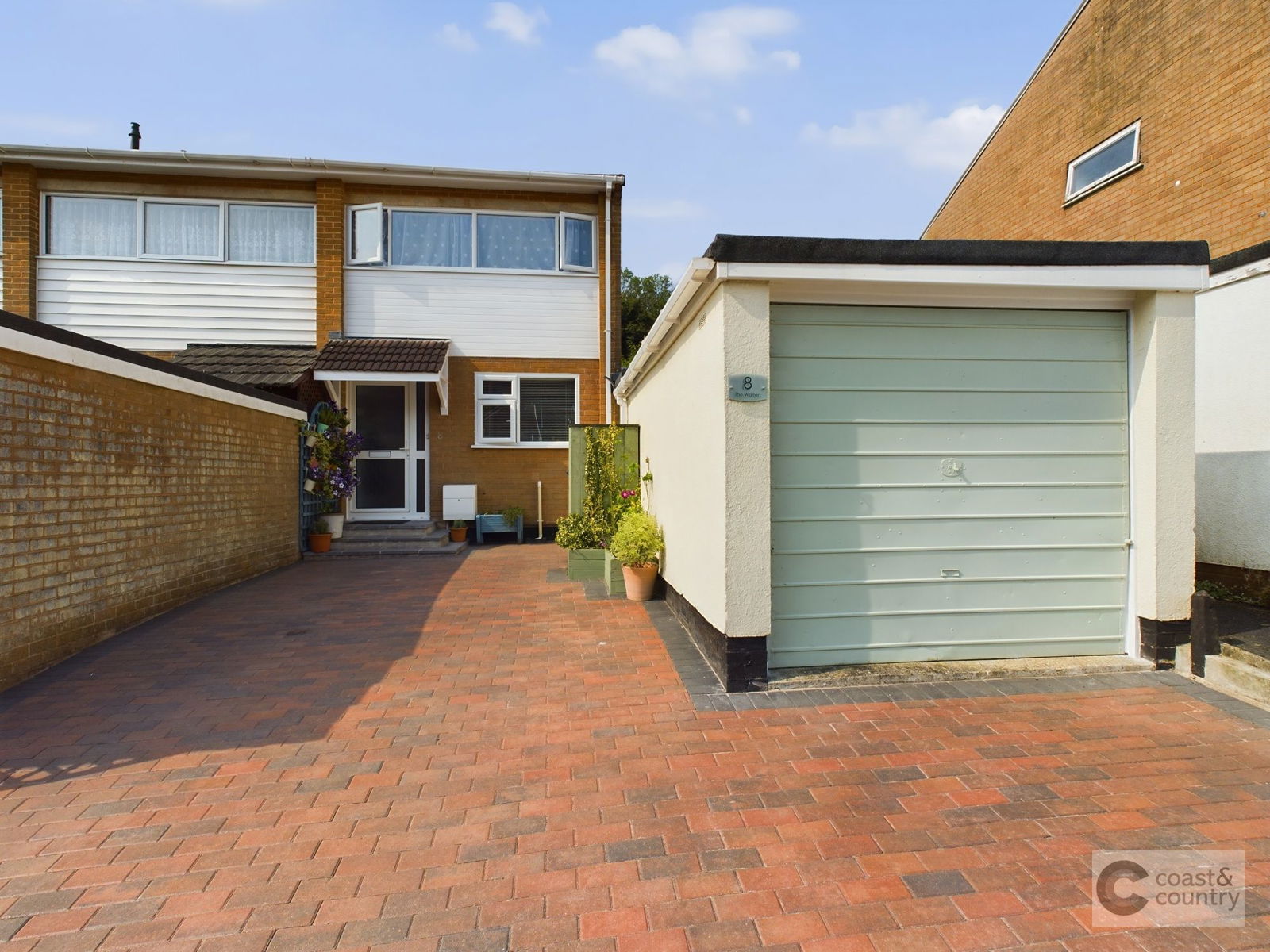2 bedroom
1 bathroom
2 bedroom
1 bathroom
A modernised and superbly presented end of terrace home which is offered for sale in show home condition and situated within the popular Bradley Barton area of Newton Abbot. Having been tastefully modernised by the present owners the accommodation includes two double bedrooms, a generous lounge/dining room, modern fitted kitchen and shower room and the garage has been converted to a gym and utility room. Gas central heating and double glazing are installed and outside there is a landscaped rear and side garden and ample driveway parking. Internal viewings are highly recommended to appreciate the superb accommodation on offer and the property will appeal to a wide range of buyers.
The Warren is situated within Bradley Barton which is a mature residential where you will find a mixture of property types. It is a short walk from all the amenities of the town centre. There are well regarded primary and secondary schools nearby. The mainline railway station is approximately 1 mile away. Drivers can join the A38 to Plymouth (approximately 4 miles away) and the A380 to Exeter (M5) is approximately 3 miles away.
Accommodation
An obscure-glazed entrance door with side panels leads to the entrance hallway with laminate flooring, stairs to first floor and opens to the kitchen which has been refitted with a modern range of shaker style wall and base units with solid wood work surfaces and matching splashback, inset single drainer sink unit, spaces for cooker and fridge/freezer, cupboard housing wall mounted gas boiler and window to front. The lounge/diner is light and airy with laminate flooring, under stairs storage cupboard and large sliding patio doors to garden.
Upstairs on the first floor the landing has access to loft with pull down ladder. Bedroom one has a large window with outlook to front and built-in storage cupboard. Bedroom two has a large window with outlook to rear and the bathroom has been re-fitted with a modern suite comprising panelled shower bath with shower over, screen and tiling to surround, low level WC, vanity wash basin, heated towel rail and obscure-glazed window.
Parking
Outside to the front there is a brick paved driveway providing ample off-road parking.
Garden
The rear garden enjoys a sunny aspect and has been attractively landscaped with a large paved patio suitable for enjoying the sun and alfresco dining, retaining wall and well stocked shrub borders and gate to rear access lane. The patio extends to the side giving a large seating area with pergola part of which is covered with Perspex roofing, flower borders and part-glazed door to the utility room which is fitted with base units with rolled edge work surface, tiled splashback, small stainless-steel sink, plumbing for washing machine, space for tumble dryer, window to rear and door to side. From the utility room a sliding door leads to the workshop/gym with a range of wall and base units.
Agent’s Notes
Council Tax: Currently Band B
Tenure: Freehold
Mains water. Mains drainage. Mains electricity. Mains gas.

















