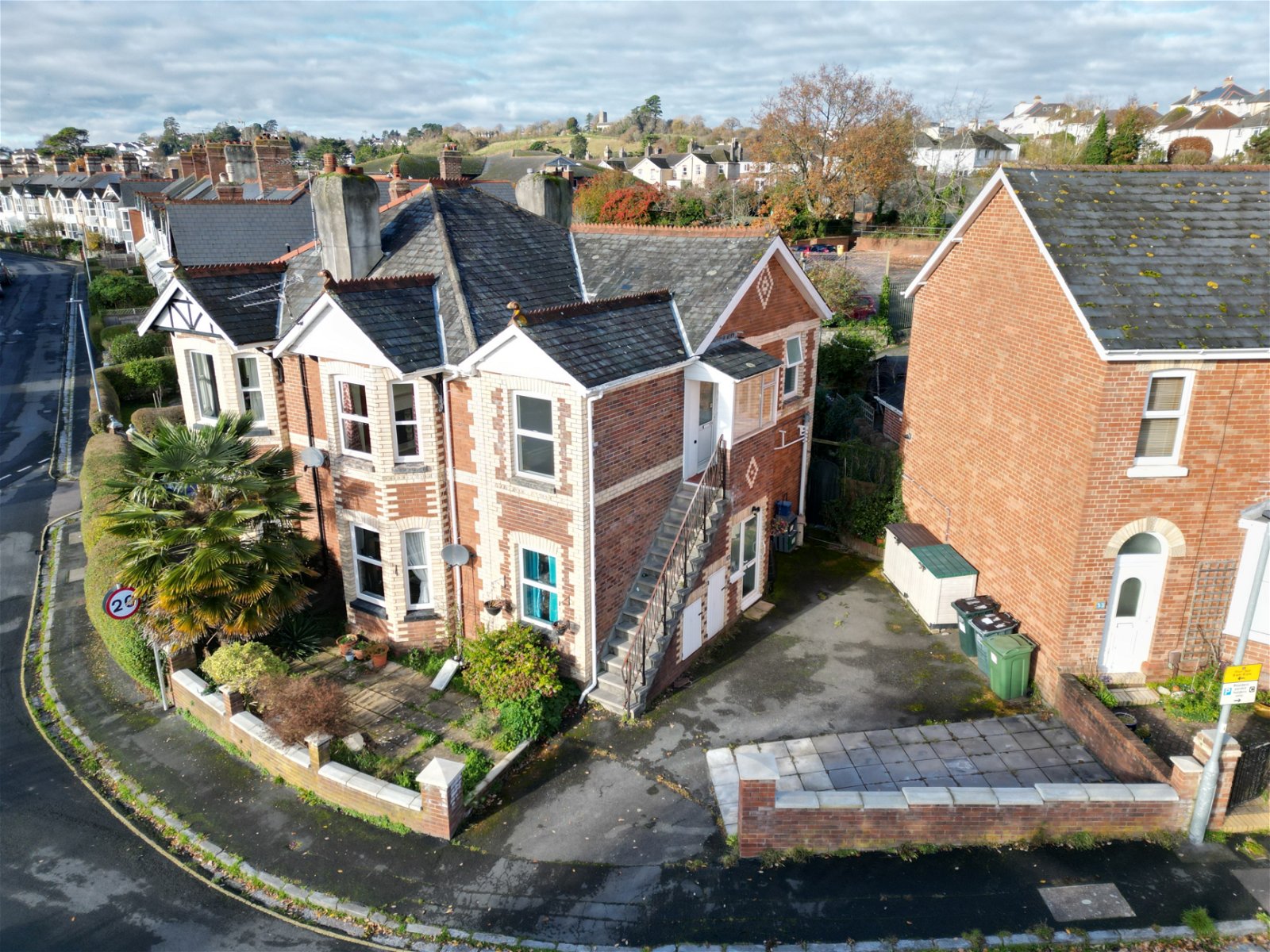2 bedroom
1 bathroom
2 bedroom
1 bathroom
A smartly-presented first floor apartment occupying the top floor of a Victorian terraced house. With its own entrance and an off road parking space, the period-style home is situated in the highly sought-after Abbotsbury area and is convenient for Newton Abbot’s vibrant and well-served town centre. Approximately 500 metres walk away, the town centre offers a comprehensive range of shops, bars, coffee shops and restaurants.
Accommodation
Stepping inside a covered entrance area is accessed via an external staircase with the front door opening into the kitchen. This is fitted with a selection of cabinets, worksurfaces with inset sink and has an integrated oven and hob. An inner hallway provide access to the rear of the accommodation. A good-sized living room with period-style decorative fireplace surround features a walk-in three-sided double-glazed bay window enjoying an open aspect towards the town centre. The main bedroom is again a well-proportioned room which overlooks the rear and the second bedroom the front. There is also an additional room without a window which could be used as an office or simply for storage. Completing the picture is a spacious bathroom with double linen cupboard featuring a spacious four-piece white suite including a separate shower cabinet.
Parking
Paved off road parking space for one vehicle. In addition, Garston Avenue operates a residents’ parking permit scheme – further details through Teignbridge District Council.
Agent’s Notes
Council Tax: Currently Band A.
Tenure: Leasehold.
Lease: 999 years from 18/03/1991.
Service Charge: 50/50 split between two apartments on an as and when basis.
Ground Rent: Peppercorn.
Mains water. Mains drainage. Mains electricity. Mains gas.












