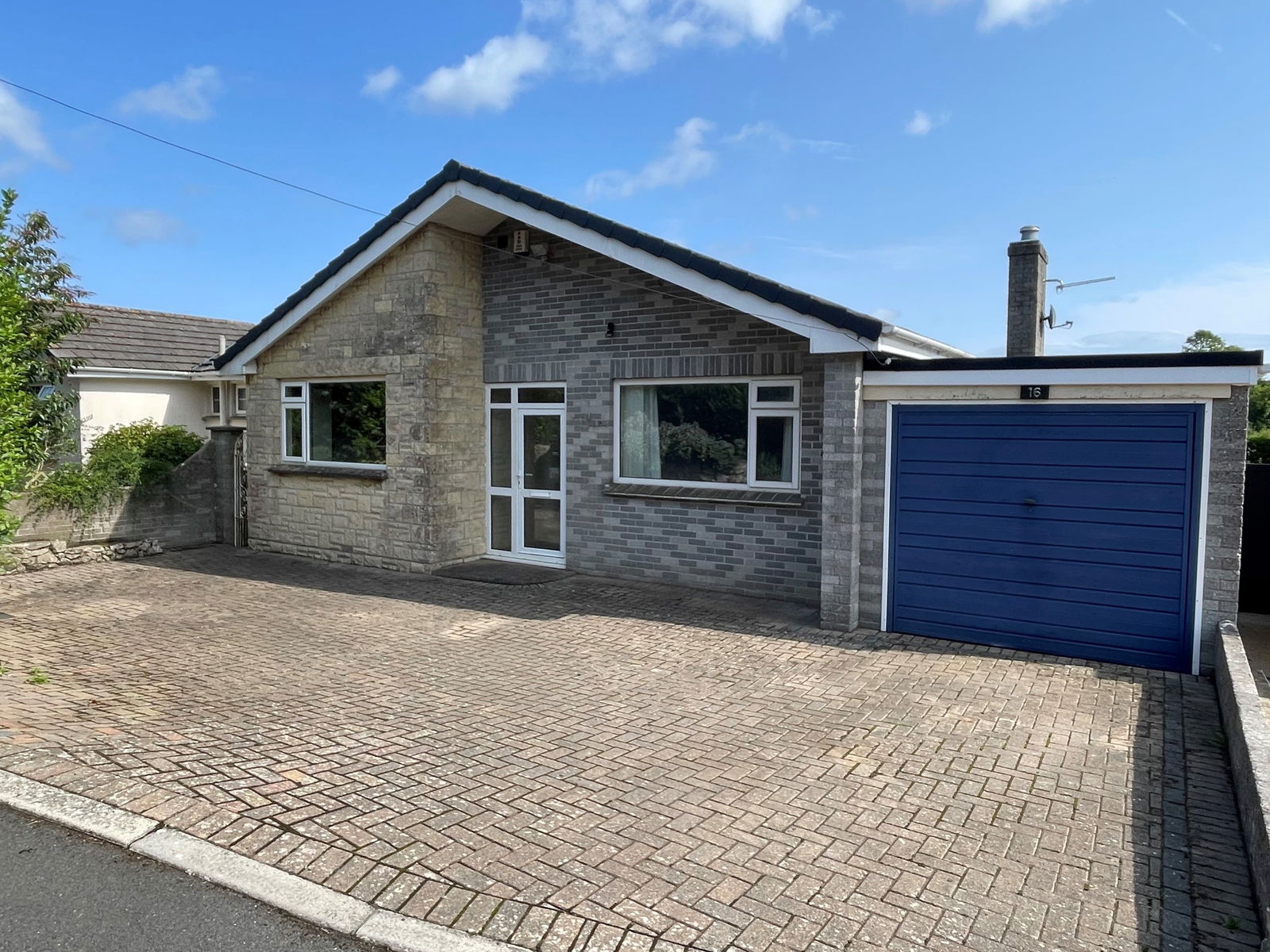3 bedroom
1 bathroom
3 bedroom
1 bathroom
A spacious three-bedroom detached bungalow situated on the edge of the highly sought-after Ogwell area of Newton Abbot. The spacious accommodation also comprises: a generous lounge leading to a balcony, kitchen/breakfast room and a large bath/shower room. Oil central heating and uPVC double glazing is installed and outside there is ample driveway parking, a single garage and easy to maintain rear garden. A timetabled bus service to Newton Abbot operates from very nearby Garners Lane.
Croft Road is located within the picturesque and highly coveted village of East Ogwell which is situated on the outskirts of Newton Abbot and offers a well-regarded primary school and church. The market town of Newton Abbot is less than one mile away and offers a wide range of amenities including shops, supermarket, primary and secondary schools, further educational facilities, a leisure centre with swimming pool, various sports clubs, parks, a mainline railway station, a bus station and A38 dual carriageway to Exeter and Torbay.
Accommodation
Entrance porch with obscure glazed door and side panel leads to the hallway which has a large built-in storage cupboard. The lounge is dual-aspect with two windows to side and double glazed sliding patio doors access the balcony. The kitchen/breakfast room has a range of wall and base units with rolled edge work surfaces, matching splashback and tiling above, inset single drainer sink unit, spaces for appliances, oil fired central heating boiler, windows to side and rear and door to utility/rear porch with tiled flooring and part glazed door to outside. Bedroom one has a range of built-in bedroom furniture and window to front, bedroom two has a window to front and bedroom three has a window to side. The bath/shower room has a tile panelled bath, separate shower cubicle, low level WC, pedestal wash basin and two windows.
Parking
Large brick paved driveway providing ample off-road parking with suitable space for a caravan or boat. Garage with up and over door and courtesy door to rear garden.
Gardens
To the front next to the driveway is a feature stone retaining wall with shrubs and oil storage tank. Gate and path to side lead to the rear garden where there is a balcony accessed off the lounge and the rear porch with steps leading down to a lawned garden with shrubs, covered paved terrace and to the side there is a vegetable plot.
Agent’s Notes
Council Tax: Currently Band D
Tenure: Freehold
Mains water. Mains drainage. Mains electricity. Oil-fired central heating.















