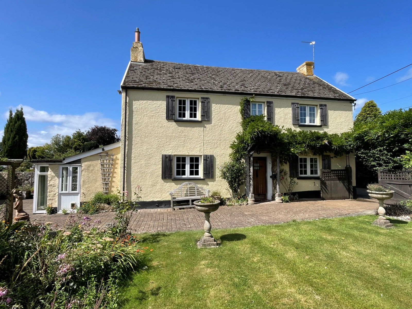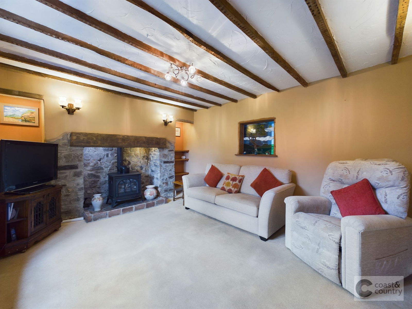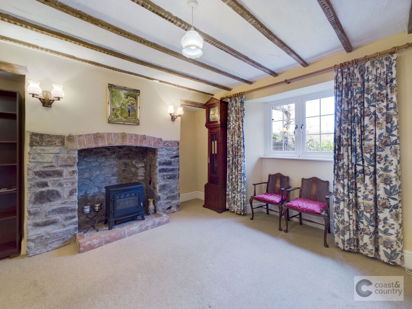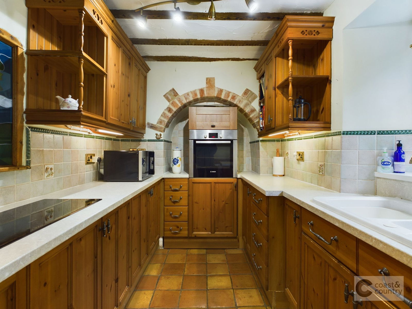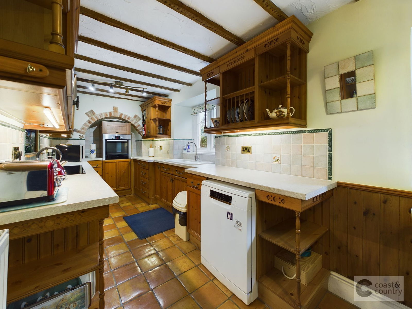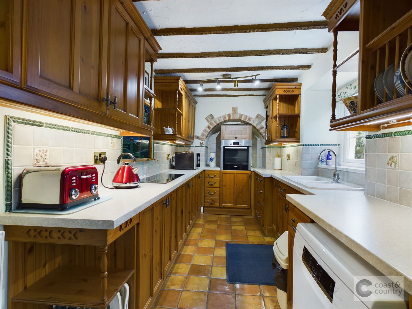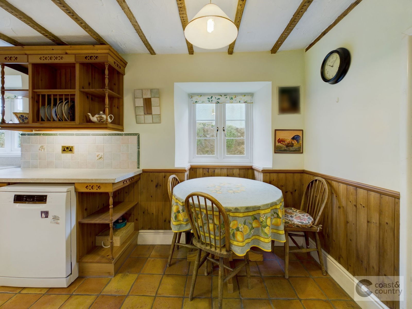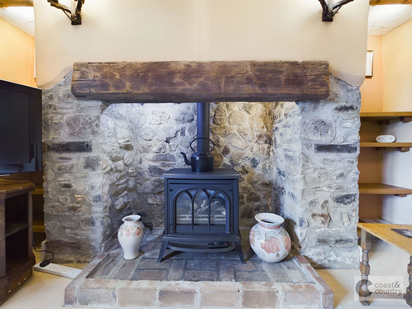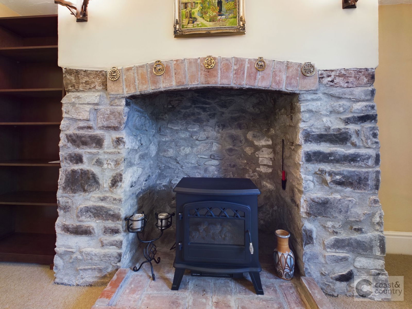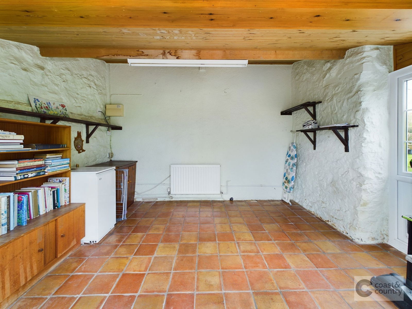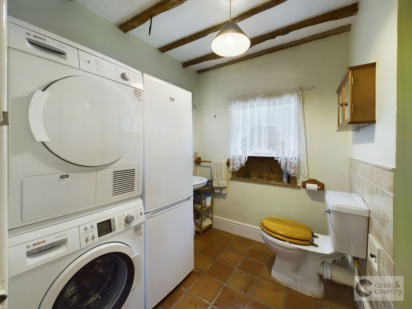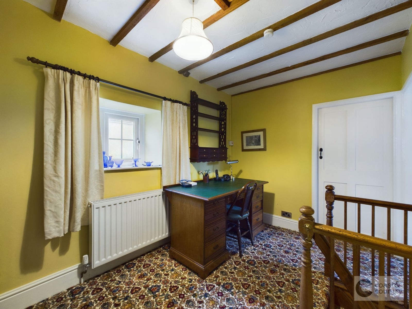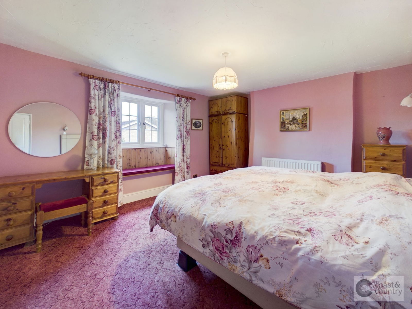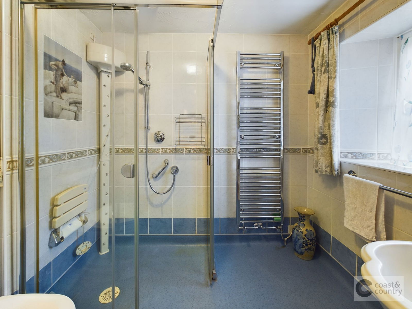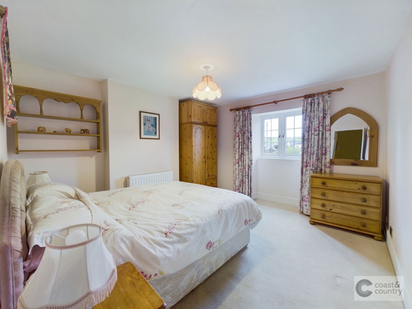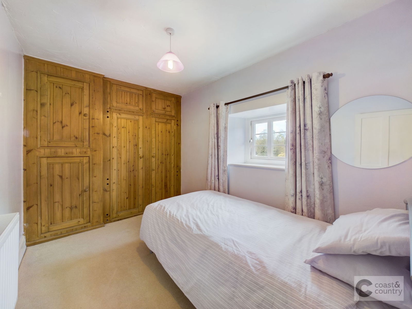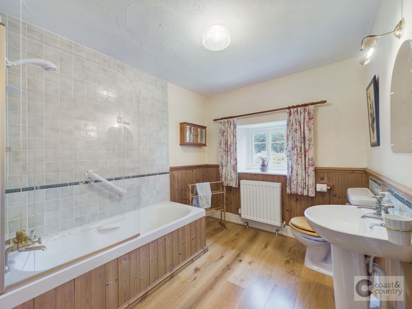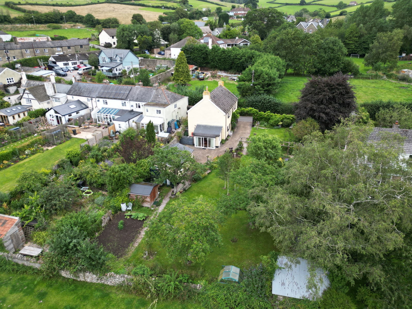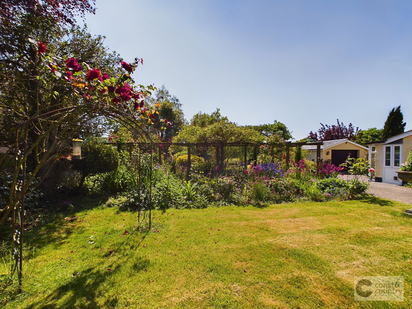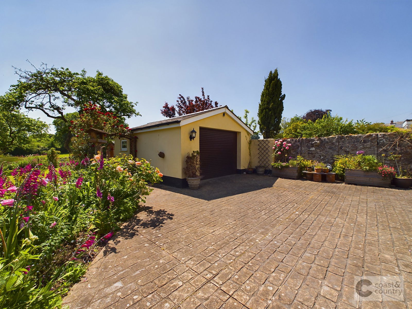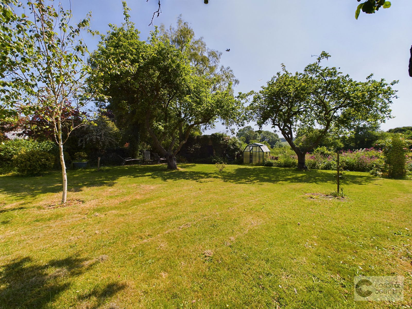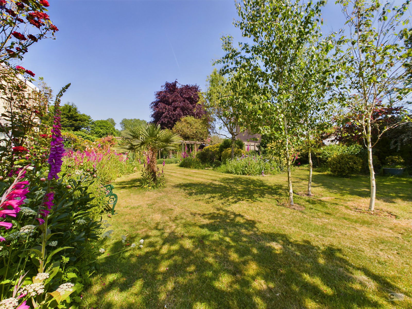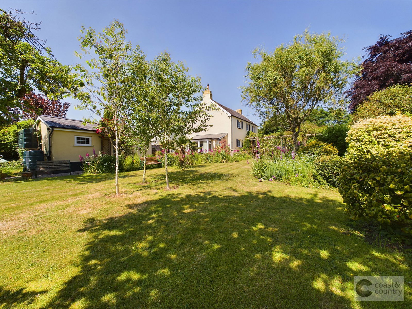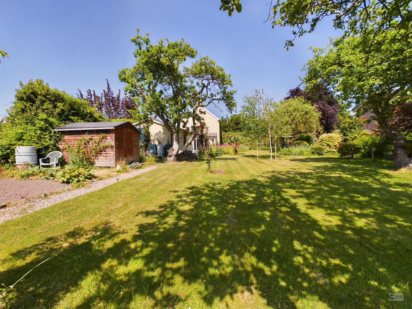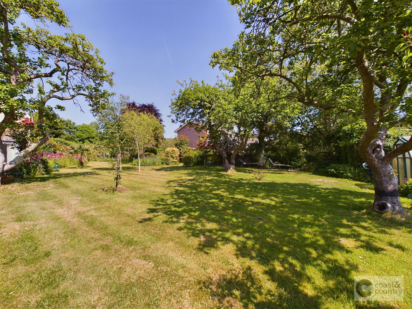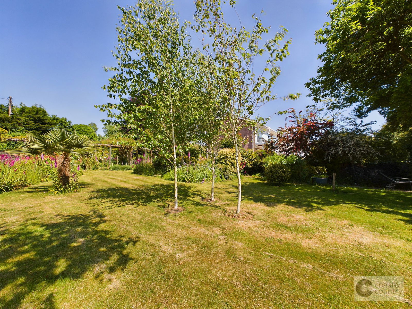3 bedroom
2 bathroom
3 bedroom
2 bathroom
A beautiful detached period cottage situated within the highly desirable village of Ideford. The property boasts an abundance of charm and character with beamed ceilings and inglenook fireplaces. The accommodation is spacious with oil-fired central heating and double glazing installed. Outside the cottage boasts a beautifully landscaped garden backing onto fields which is perfect for enjoying the tranquil village lifestyle either gardening, relaxing or entertaining. Internal viewings come highly recommended to appreciate the stunning location, character and gardens this delightful cottage offers.
Ideford is a highly sought-after and picturesque village which is surrounded by lovely rolling countryside. The village has a real community feel and local facilities include a popular Inn, village hall, St Mary's Church and a village green. The neighbouring village of Luton also has a popular pub and eatery, 'The Elizabethan Inn'. As well as the pretty and peaceful surroundings, the location offers quick access to major roads, with the A380 to Newton Abbot and Exeter under a mile away, and the A38 accessible around 3 miles away at Chudleigh. The coastal town of Teignmouth is just over 4 miles away.
An open canopy porch with wooden part-glazed entrance door leads to the entrance hallway which has a beamed ceiling, tiled flooring, stairs to first floor and cupboard under. The sitting room has a uPVC double-glazed window to front with window seat and large stone Inglenook fireplace with wooden mantle and brick paved hearth with inset stove-effect fire, beamed ceiling and decorative window to kitchen. The dining room also has a window to front, beamed ceiling and stone fireplace with brick hearth and recess storage. The kitchen/breakfast room has a range of pine-fronted wall and base units with rolled edge work surfaces and tiled splashback with inset single drainer sink unit, built-in oven and hob, plumbing for dishwasher, beamed ceiling, tiled flooring, under stairs cupboard and two windows to the rear and door to the rear porch with part-glazed wooden door to outside and further door to a utility/cloakroom WC with low-level WC, pedestal wash basin, plumbing for washing machine, windows to side and rear, beamed ceiling and tiled flooring.
Upstairs on the first floor, the spacious landing is suitable as a study area with beamed ceiling and window to rear. Bedroom one has a window to front with window seat, fitted cupboard and an en-suite shower/wet room with walk-in shower cubicle with seat and dryer, low-level WC, pedestal wash basin, heated towel rail, tiled walls and window. Bedroom two has a window to front and bedroom three has a window to rear and built in storage. The bathroom has a panelled bath with shower over, screen and tiling to surround, low-level WC, pedestal wash basin, part panelled walls to dado level and window.
Parking
Outside there are wooden double gates with wisteria over and imprinted concrete drive providing ample off-road parking, leading to a detached garage with electric roller door.
Gardens
'Apple Cottage' boasts a generous and beautiful landscaped garden backing onto fields which has been the subject of many years of love. There are areas of lawn with very well-stocked flower and shrub borders, pergola with gravelled seating area, mature trees, greenhouse, timber shed and vegetable plot. There is a versatile garden room off the side of the house with power, light, heating with uPVC double-glazed sliding patio doors and uPVC double-glazed window to rear.
Agents Notes
Council Tax: Currently Band E
Mains water. Mains drainage. Mains electricity. Oil central heating.
Tenure: Freehold
