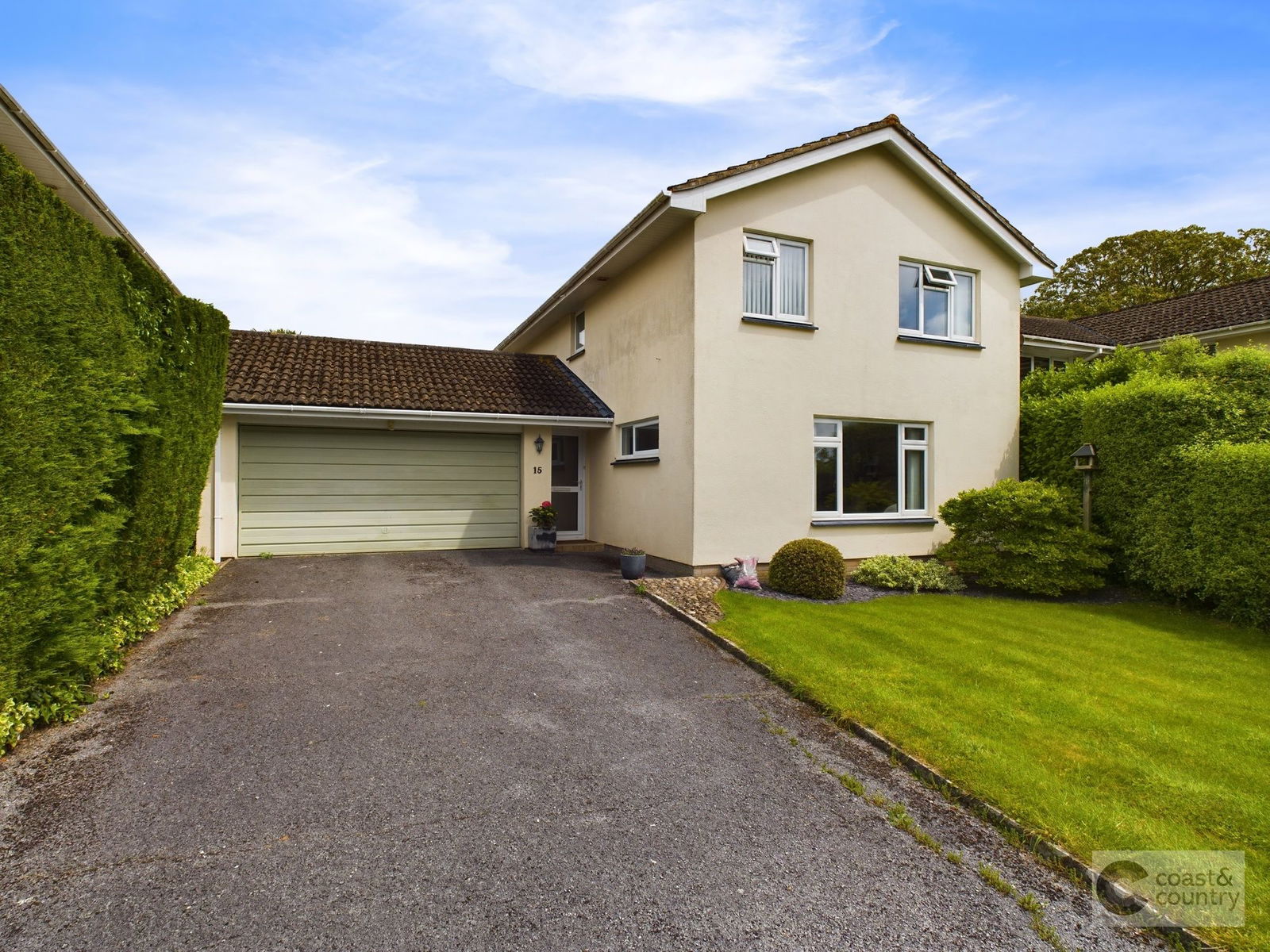3 bedroom
2 bathroom
3 bedroom
2 bathroom
A 1970s detached three-bedroom home set in one of Denbury’s most popular cul-de-sacs. Available for the first time in many years, an early viewing is strongly encouraged to enjoy all that this property has to offer. The village is a thriving community offering an excellent local primary school, well maintained public house The Union Inn, bus route to Newton Abbot regularly, central village hall, sports fields, many public walks and recently installed tennis court. Come and see what this excellent village has to offer.
Accommodation
Entering the property, you are greeted with a welcoming entrance hallway which has a sweeping staircase onto a galleried landing with space for a feature chandelier in the centre. The lounge is an excellent size with large window overlooking the front lawn and offers a wealth of space for furniture, and gas feature fireplace. The lounge is decorated and carpeted in light tones and is a perfect space for a family to enjoy evenings in together. Between the lounge and kitchen is a dining room which is square with a high window. To the rear of the property is the large kitchen which is a shaker design with ample worktop and storage space along with built-in dishwasher, fridge/freezer, wall-mounted electric oven, gas hob, and space for a washing machine and tumble dryer. The kitchen has a tiled floor neutral décor and there is also room for a table in the centre of the room. Off the kitchen and with matching flooring is a lovely conservatory with dwarf walls and double-glazed windows and a Perspex roof, the garden providing a pleasant outlook.
Upstairs from the landing is access to all the rooms, to the back is a small double bedroom and a larger double bedroom, a family bathroom with tiled flooring, a separate shower cubicle, bath, WC and basin all in good working order, a large cupboard and then the main bedroom enjoys the front of the property with superb rural views across fields and the back of the village. The room is an excellent size with built-in wardrobes occupying one side of the room. From this bedroom there is also a large en-suite with bath, WC and basin. The property has the potential to extend across the garage for a further bedroom subject to the necessary consents if a buyer so desired. The property is fully double-glazed and has gas central heating.
Gardens
To the front is a lawn to one side with mature shrubs, the front garden is very level making it easier to maintain. There is side access to the rear garden which is now a couple of levels, off of the French doors from the conservatory is a large patio area excellent for evening dining, behind this is a raised area with a wooden pergola with wisteria growing providing a great additional seating area. The rest of the garden has mature flowers and shrubs surrounding the conservatory. The rear garden is fully enclosed with fencing.
Parking
To the front of the property there is a long wide driveway providing off road parking for several vehicles leading to an attached double garage with power and light.
Agent’s Notes
Council Tax: Currently Band D
Tenure: Freehold
Mains water. Mains drainage. Mains gas. Mains electricity.

















