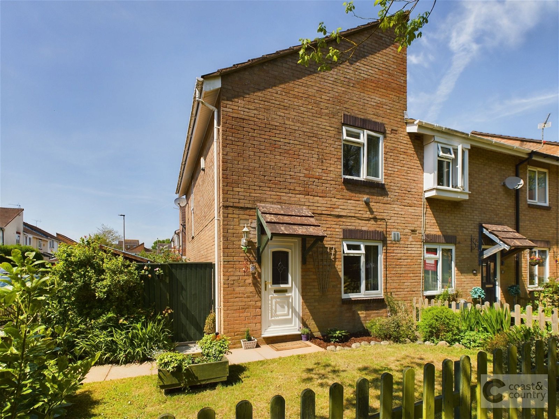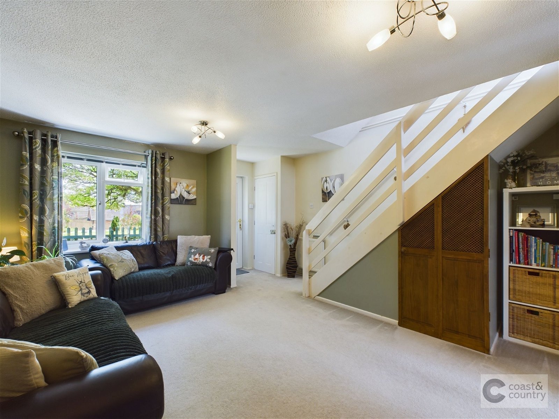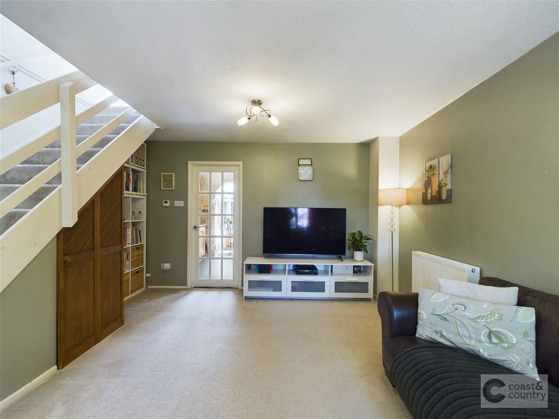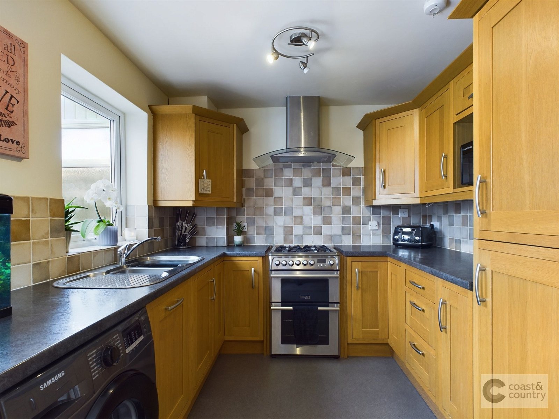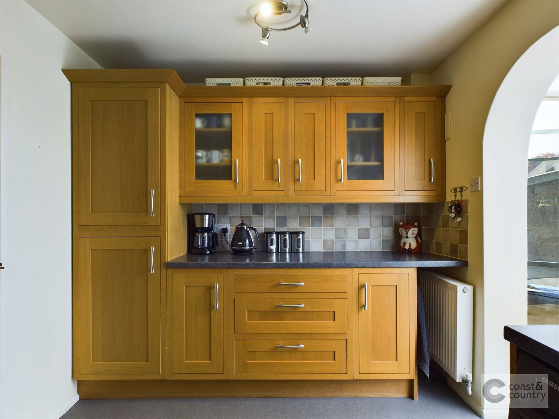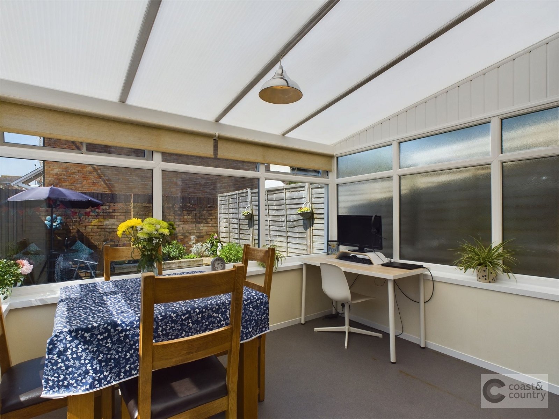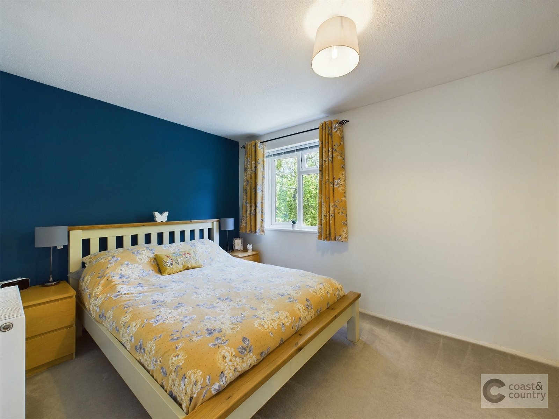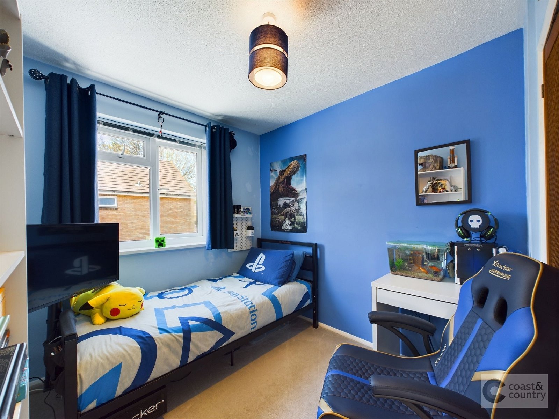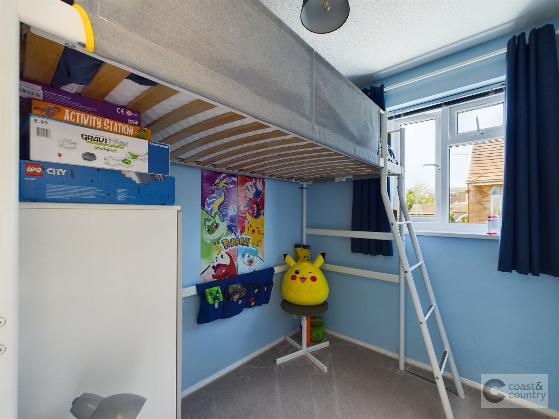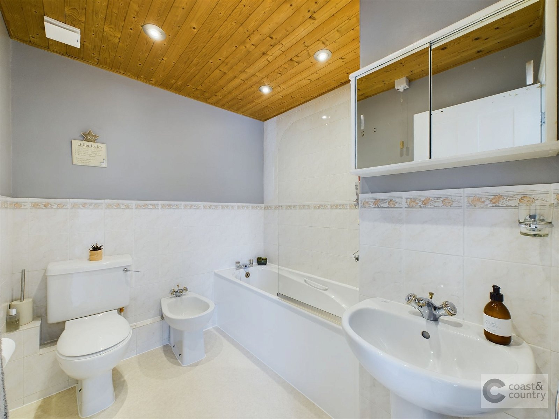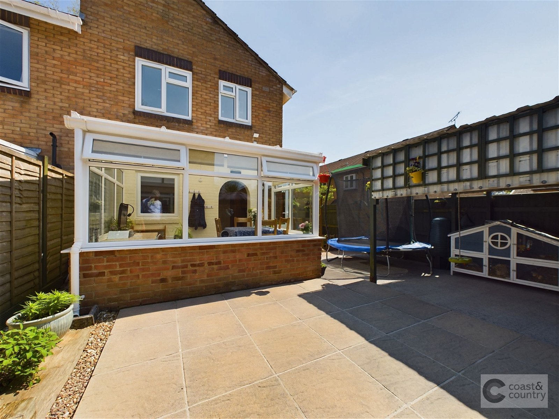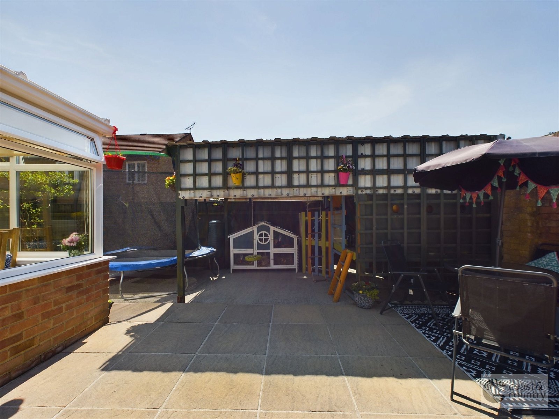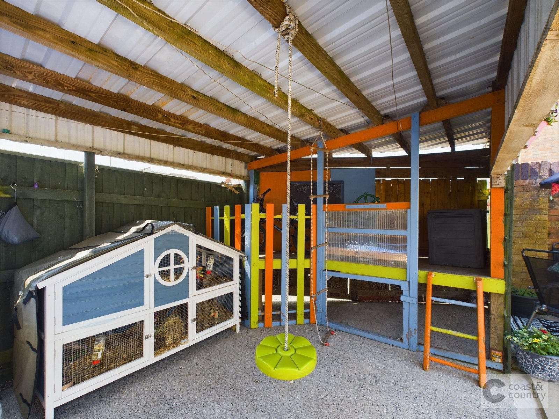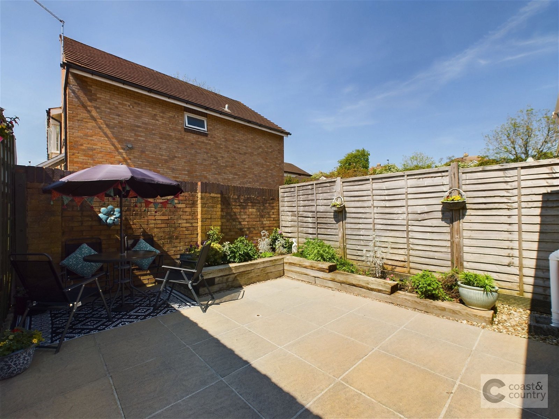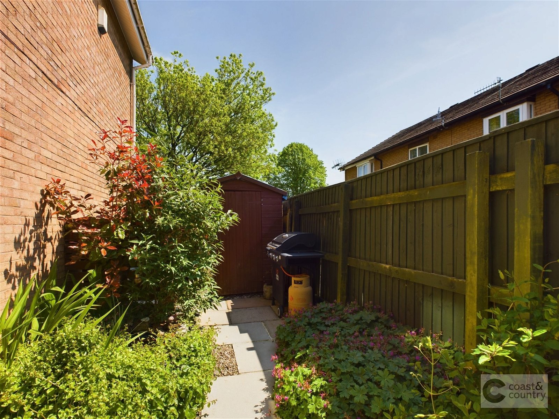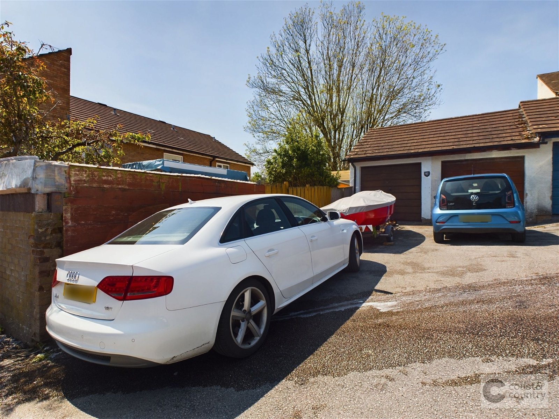3 bedroom
1 bathroom
3 bedroom
1 bathroom
A superbly presented three-bedroom end of terrace family home overlooking an open green, situated on a cul-de-sac within the popular Bradley Valley area of Newton Abbot. This modernised and well-maintained home benefits from a large lounge, modern kitchen with integrated appliances and a conservatory along with a modern bathroom/WC. Gas central heating and uPVC double glazing are installed. Outside there is an easy to maintain corner plot garden and garage in nearby block. The property will make an ideal family home, first purchase or investment for letting and viewings come highly recommended.
Valley Path is situated in the popular Bradley Valley residential development on the Highweek side of Newton Abbot, making it convenient for primary and secondary schools and the town centre less than a mile away. For the commuter the A38 Devon Expressway to Plymouth or Exeter is approximately 3-4 miles away
Accommodation
An open canopy porch with part obscure-glazed door leads to a spacious lounge with window to front, stairs to first floor and storage area under. A multi glazed door leads to the kitchen which is extensively fitted with a modern range of wall and base units with rolled edge work surfaces and tiled splashback, inset single drainer sink unit, built-in fridge/freezer and dishwasher, spaces for appliances, window and an archway leads to the conservatory which has windows and door leading to the rear garden.
Upstairs on the first floor the landing has a window to side and storage cupboard. Bedroom one has a window overlooking the open lawned area to front and a range of fitted wardrobes. Bedrooms two and three both have double glazed windows to rear and bedroom two has fitted wardrobes. The bathroom comprises a white suite with panelled bath, shower over, screen and tiling to surround, low level WC, bidet and pedestal wash basin with part tiled walls
Gardens
Outside to the front there is a small level lawn with well stocked flower and shrub borders and path to front door. A gate leads to the side which has a timber shed with power, bin storage area and paved path with established shrubs, small pond and pergola which opens onto the rear garden. The rear garden is paved and low maintenance and enjoys a sunny aspect perfect for alfresco dining, there are raised flower borders and a covered play area/den with storage and space for trampoline. Outside tap to the side of conservatory.
Parking
Single garage in nearby block with metal up and over door and parking to the front. On road parking is also available to the property.
Agent’s Notes
Council Tax: Currently Band C
Tenure: Freehold
Mains water. Mains drainage. Mains gas. Mains electricity.
