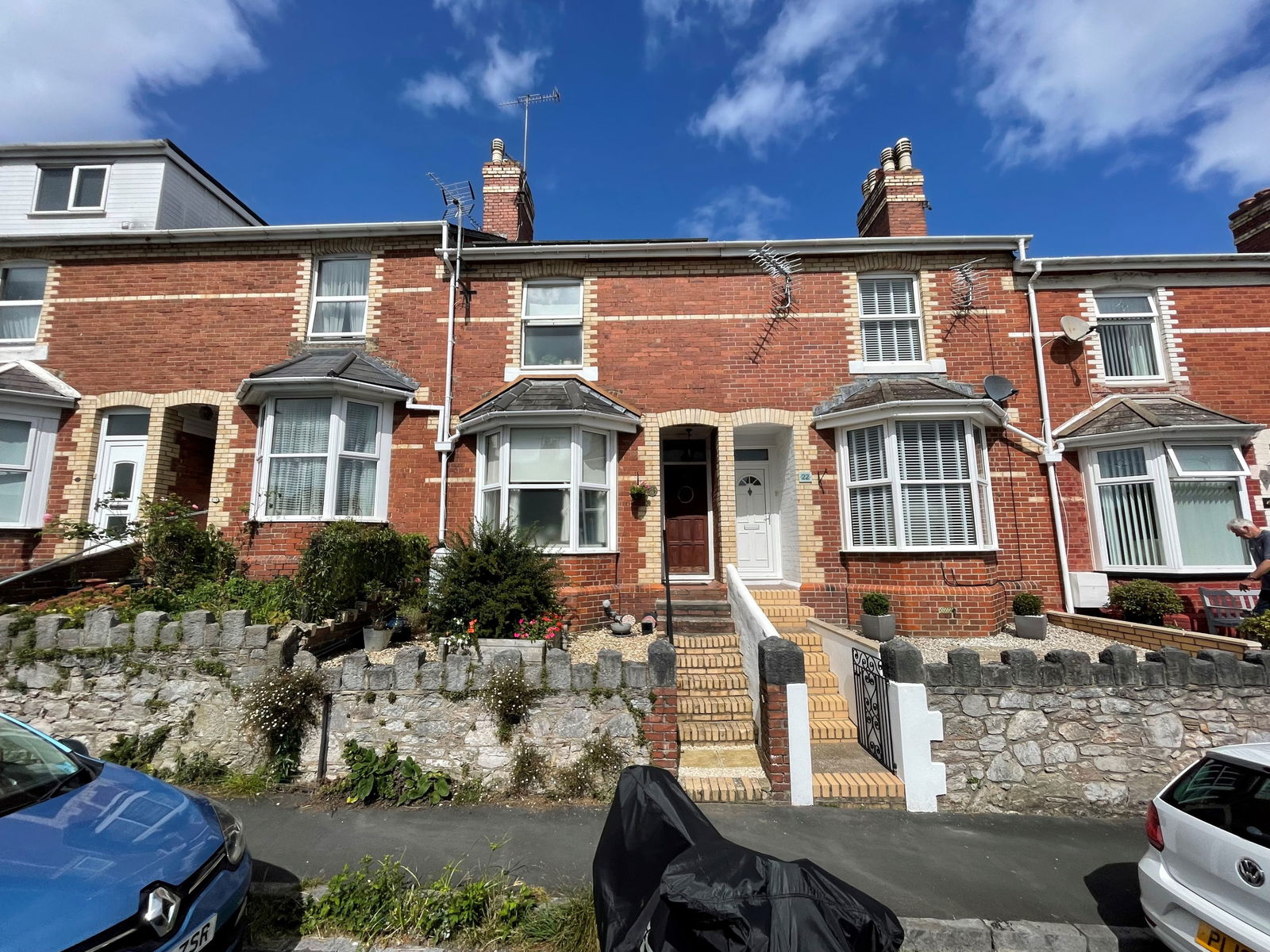3 bedroom
1 bathroom
3 bedroom
1 bathroom
A deceptively spacious mid terraced family home with well-proportioned accommodation situated in a highly desirable residential road a short distance from the town centre. Boasting period features including beautiful original fireplaces and wood flooring this charming home comprises two/three bedrooms, two reception rooms, a study/ third bedroom, a kitchen and a modern bathroom and boasts an easy to maintain paved rear garden and residents on street permit parking. This charming home will appeal to buyers looking for characterful accommodation in a convenient location and will make an ideal first purchase or family home.
The property is situated in a highly desirable residential road and enjoys access to the town centre, shops, market, bus and train station, there are several schools catering for children of all ages, doctors’ surgery and dental practice also nearby. Newton Abbot is a thriving market town and is located just off the A38 and is well situated for access to the cathedral city of Exeter, the well renowned coast of Torbay and Dartmoor making it popular with locals, commuters and second home buyers alike.
Accommodation
A hardwood entrance door with obscure glazed panel above leads to the entrance hallway with stairs to first floor and part obscure glazed door to the dining room. The dining room has a feature fireplace, under stairs storage, part glazed door to outside and sliding doors to the lounge which has a bay window with window seat, feature fireplace with cupboard to either side. The kitchen has a range of base units with solid wood work surfaces with matching splashback, Belfast sink, space for range-style cooker, fridge freezer and other appliances, window to side, further window, sun tunnel allowing additional light and larder cupboard.
Upstairs on the first-floor landing there is access to loft and a sun tunnel providing additional light. Bedroom one has a window to front, feature fireplace and storage cupboards to either side. Bedroom two has a window to rear and a feature fireplace with storage cupboards to either side. Bedroom three/study has a window to rear and a feature fireplace with shelving and cupboard to either side. The bathroom suite comprises a tile panelled bath with shower over, screen and tiling to surround, low level WC and wash basin with concealed cistern, spotlights and an obscure-glazed window. Underfloor heating is installed in both the kitchen and bathroom.
Outside Space
Outside to the front there is a gravelled front area with raised flower bed and steps to front door. The rear garden is paved for ease of maintenance making an ideal area for sitting and enjoying the sun and alfresco dining with wooden double gate to rear access lane. There is also a workshop/store with wall mounted gas boiler, outside tap and lean to bike store.
Parking
On street resident permit parking.
Agent’s Notes
Council Tax: Currently Band B
Tenure: Freehold
Mains water. Mains drainage. Mains gas. Mains electricity.
Owned solar panels.











