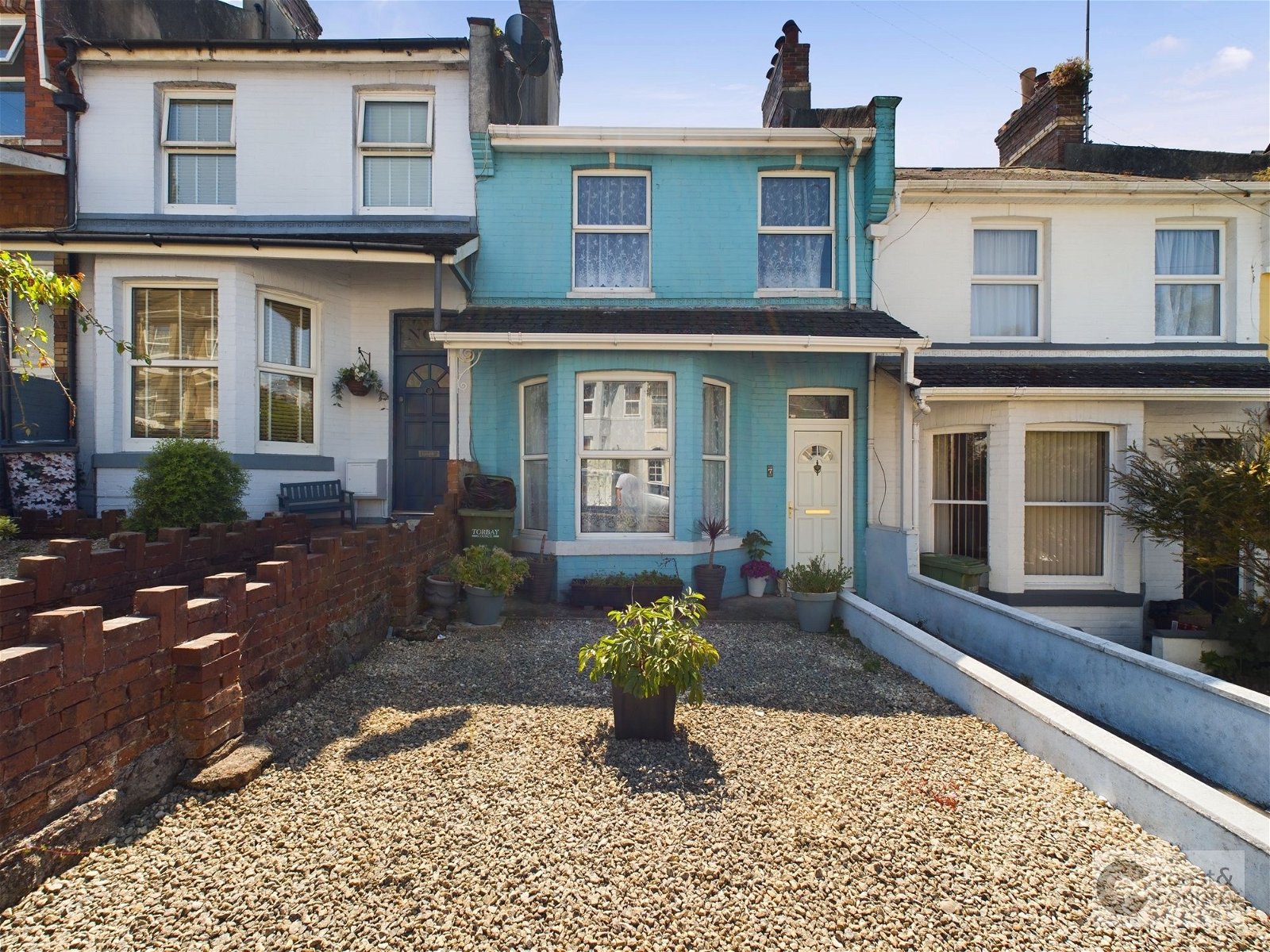3 bedroom
1 bathroom
3 bedroom
1 bathroom
A spacious mid-terraced home on a popular residential road within the coastal resort of Torquay. The property boasts spacious accommodation comprising three bedrooms, a large lounge/dining room, kitchen and bath/shower room. Gas central heating and double glazing are installed and outside there are easy to maintain gardens and on street parking. Internal viewings come highly recommended to appreciate the location and spacious accommodation on offer.
Situated in the popular area of Upton on the fringes of St. Marychurch, this property is ideally located to benefit from its close proximity to an array of amenities and attractions including the Plainmoor Shopping area, St. Marychurch Shopping precinct, the beautiful Babbacombe Downs, Oddicombe Beach, Torquay Town and Harbourside. Torquay town centre has a variety of shops, marina with restaurants, bistros and bars, theatre, seafront and beaches of the English Riviera are only a few minutes' drive away, as is ‘The Willows’ Shopping Centre. The county capital of Exeter is now a quick commute thanks to the nearby South Devon Link Road. Totnes, Dartmouth and Newton Abbot are also close by, and a short distance to the north lies the magnificent Dartmoor National Park. Torquay is well served with direct rail links to the major cities. Exeter airport has flights to many European and international destinations. Educational needs are well catered for by both the state and the private sector including the highly-regarded Torquay Grammar schools. Torquay also has a well-regarded Hospital.
Accommodation
An entrance door and porch with door to hallway with stairs to first floor and two cupboards under. There is a spacious lounge/dining room and the lounge has a walk-in bay window to front and feature fireplace with gas living flame pebble effect fire. The dining room has a window to rear and door to hallway. The kitchen is fitted with a range of white wall and base units with roll edge work surfaces, tiled splashback, inset single drainer sink unit, space for appliances, wall mounted gas boiler, windows to rear and side and obscure-glazed door to outside.
On the first floor landing there is access to the loft. There are three bedrooms and a spacious bath/shower room with white panelled bath, shower cubicle, low level WC, pedestal wash basin, cupboard and obscure-glazed window.
Garden
Outside to the front there is a path leading to the front door and gravelled front garden for ease of maintenance. The rear garden is gently tiered with courtyard area (right of way across), steps leading to large paved patio area with timber shed and shrub borders.
Agent’s Notes
Council Tax: Currently Band C
Tenure: Freehold
Mains water. Mains drainage. Mains gas. Mains electricity.
There exists a right of way at the rear of the property, as is common in terraced properties of this ilk, for access for wheelie bins and the like.












