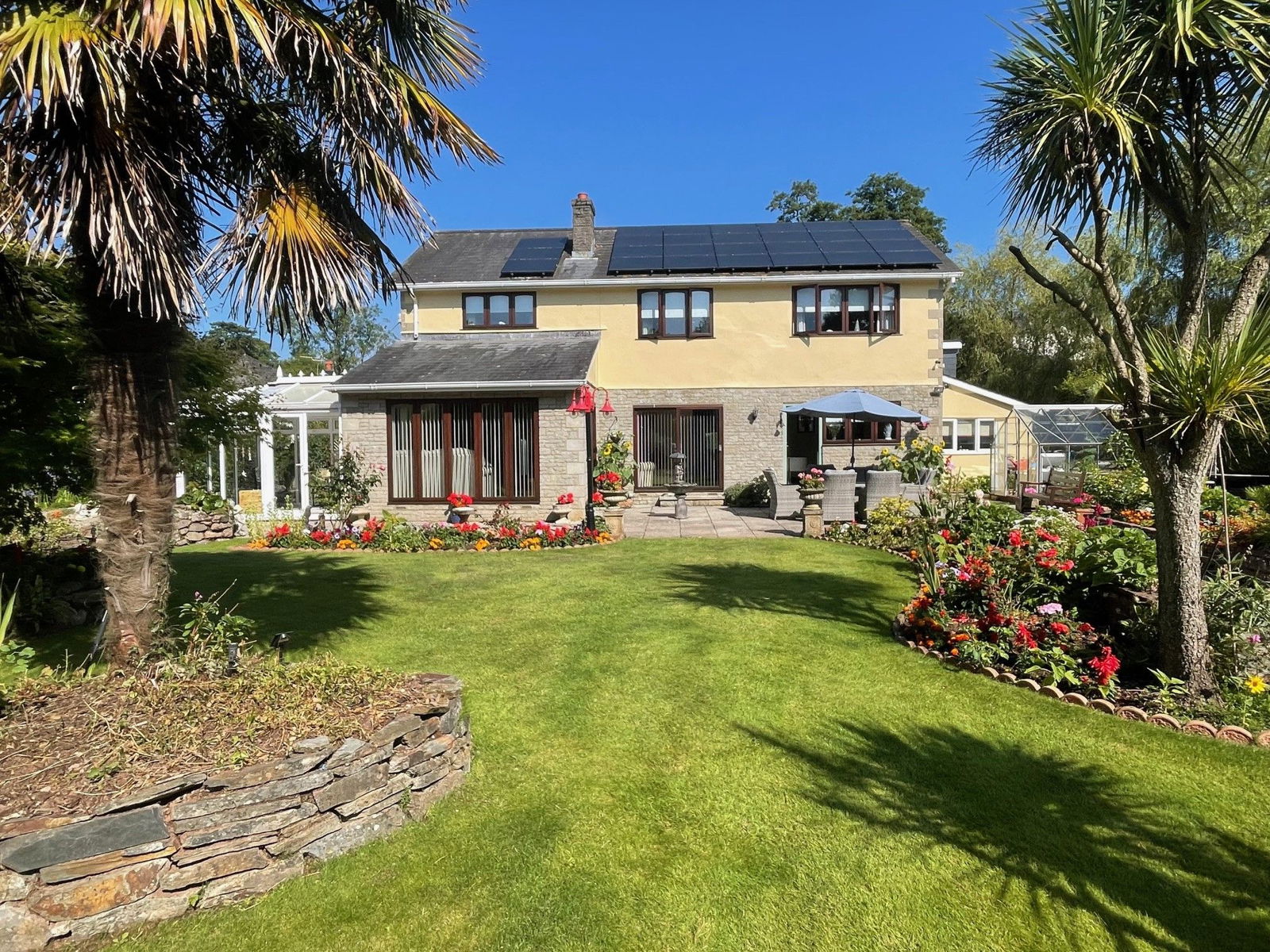4 bedroom
2 bathroom
4 bedroom
2 bathroom
A superb, individual, four/five-bedroom detached home in a tucked-away village location boasting generous sized and beautifully landscaped gardens, a heated swimming pool, double garage and further garage/workshop. The well-presented and versatile accommodation would suit a wide range of buyers and offers potential for an annexe (subject to necessary planning). Internal viewings of this stunning and unique home are recommended to appreciate the location, accommodation and gardens on offer.
The property occupies a cul-de-sac position within the sought-after village of Kingskerswell. Local amenities include a health centre, primary school, public houses / restaurants, church, post office and small supermarket. The market town of Newton Abbot is 3 miles away and Torquay with its chic Marina and beach front is just 2 miles away, both of which have a wide range of shopping, business and leisure facilities. The village has excellent communication links, with easy access to the A380 dual carriageway to Exeter approximately 20 miles away and the M5 beyond.
Accommodation
The entrance has a decorative glazed Veranda with tiled flooring and part decorative glazed entrance door with side panels leading into the reception hallway which has stairs to the first floor and opens into a dining hallway with bay window to front. There is a cloakroom/WC with low-level WC, wash basin and window. The lounge is triple aspect making it light and airy with double glazed windows to rear and side hardwood effect double glazed patio doors leading to garden, feature fireplace with wood surround and inset gas fire. Sliding doors lead to the conservatory with French doors leading to the garden. The study has a window to front. The family room/guest bedroom has patio doors to the rear garden. The kitchen/breakfast room is extensively fitted with a range of wall and base units with rolled edge work surfaces and matching splashback, inset single drainer sink unit, built-in double oven and hob, concealed fridge/freezer, double glazed windows to side and rear overlooking the garden and door to outside, further glazed door to the utility room which is fitted with a range of base units with rolled edge work surfaces, matching splashback, single drainer sink unit, space for appliances, wall mounted gas boiler, and door to garden, further door to front and courtesy door to the double garage. Off the utility room there is a cloakroom/WC with low level WC and window.
Upstairs is a galleried landing with display area, window to front and access to a loft. Bedroom one has a range of built-in wardrobes and window overlooking the garden and an en-suite shower room comprising corner shower cubicle, low level WC, pedestal wash basin and obscure glazed window. Bedroom two has a mirror-fronted wardrobe and, along with bedroom three, both have double glazed windows overlooking the rear garden. Bedroom four has a window to front and fitted wardrobes. The family bathroom has a suite comprising panelled bath, separate shower cubicle, low level WC and pedestal wash basin.
Gardens & Parking
Outside to the front there is a long, private driveway providing ample parking, with small lawned area with established borders leading to the double garage. The rear garden offers a degree of privacy, enjoying a sunny aspect and is beautifully landscaped, being predominantly level and of a generous size comprising a large, paved patio perfect for enjoying the sun and alfresco dining, level lawns with very well stocked flower and shrub borders and raised stone flower borders, pond with water feature, greenhouse, heated swimming pool with paved terrace surround, and stone built changing room. Hedging and fencing to boundaries. The garden extends along the side with lawn and well stocked flower and shrub borders, fruit trees, further paved area and small area of astro turf with gate to front.
The large double garage has an electric up over door with staircase leading to an office and storage area. Alongside the double garage is an additional single garage/extended workshop with metal up and over door.
Agent’s Notes
Council Tax: Currently Band G
Tenure: Freehold
Mains water. Mains drainage. Mains gas. Mains electricity.



































