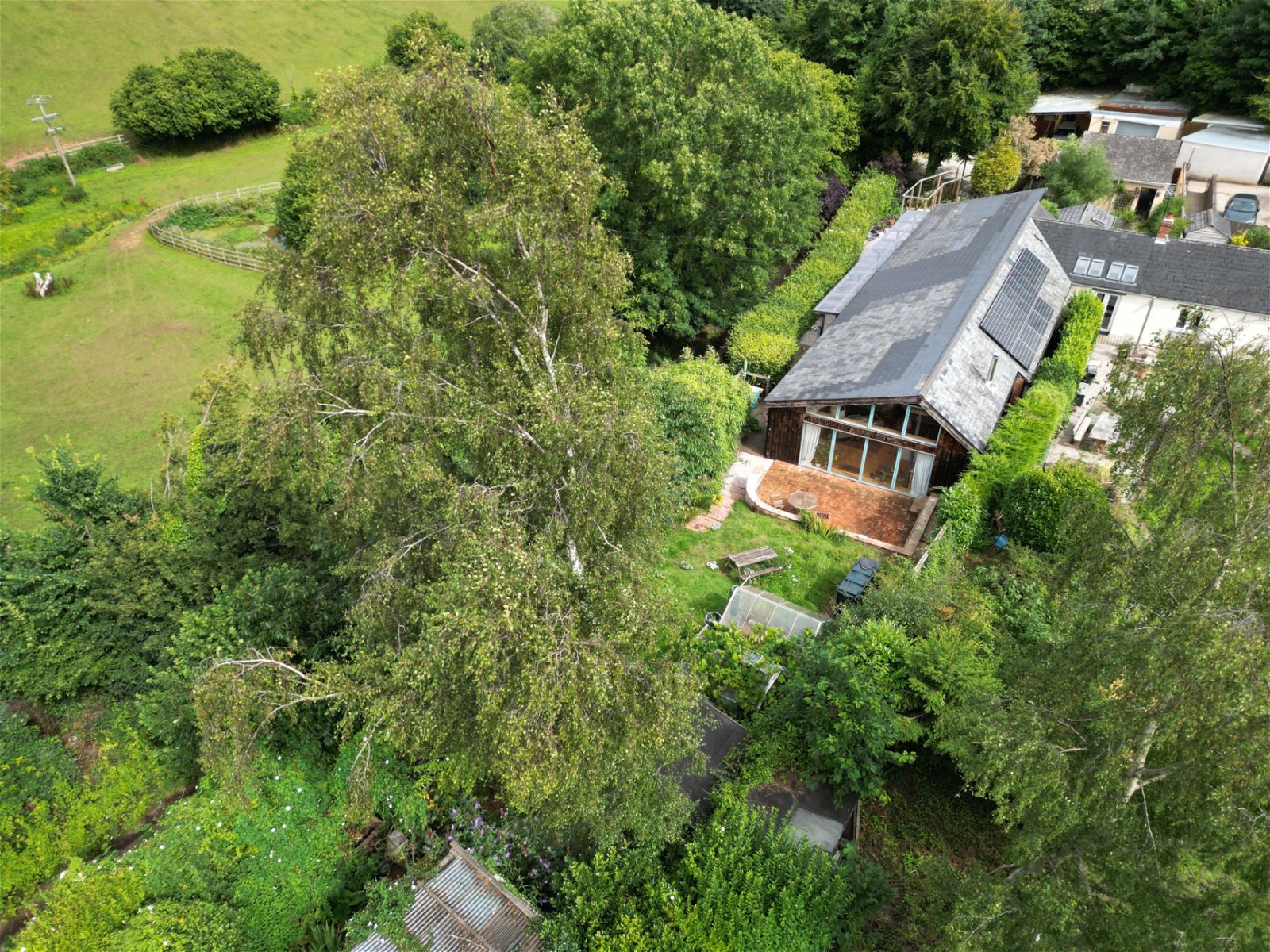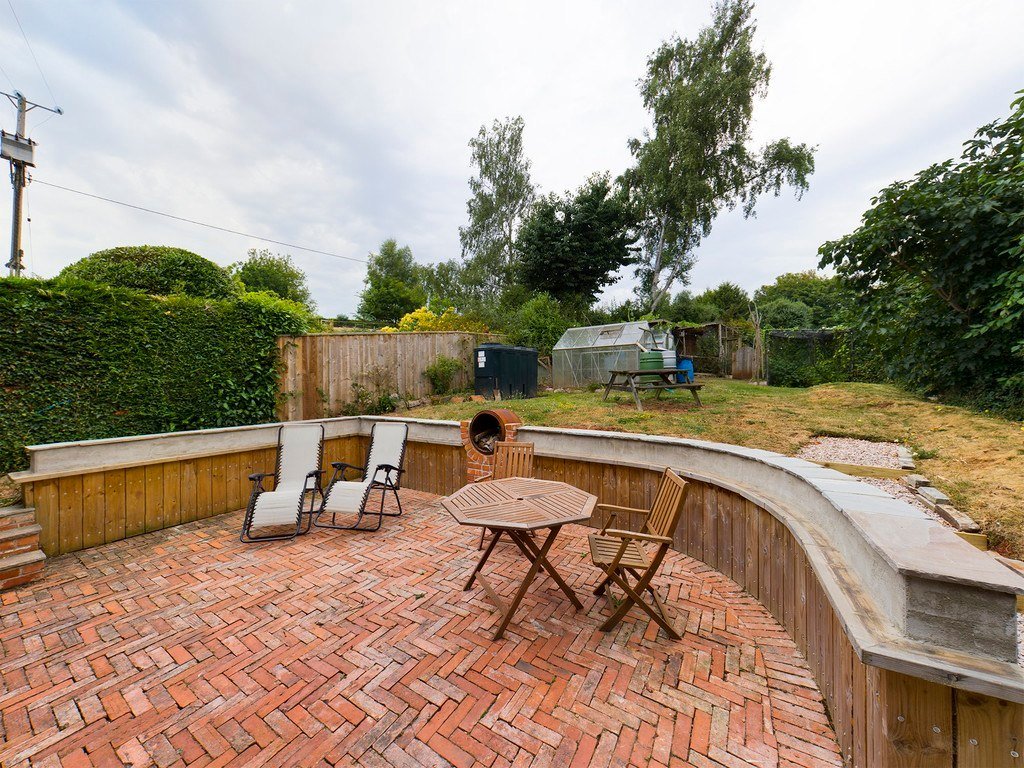4 bedroom
2 bathroom
4 bedroom
2 bathroom
Coast and Country are delighted to have been given instructions to market this unique, four double bedroom semi-detached bungalow. Inspired by 1950s Case Study property design, this property offers buyers an individual modern family home. Set in a rural location with good sized gardens with views over rural countryside and yet within easy reach of the market town of Newton Abbot, this property has something to offer for everyone.
The Accommodation
The front door opens onto a large hallway with spotlights in the ceiling, to the right the space opens up to a spacious kitchen/diner/lounge. This generous space is particularly versatile and has three sets of glazed double doors out onto the veranda and rear garden. The kitchen area features a central island with ample space for dining around one side and extra storage cupboards and drawers on the other. The oil-fired Range provides hot water and central heating as well as the oven and there is also a separate electric five ring hob. Further to this is ample storage and a double ceramic sink. Off the kitchen is a separate utility, a very useful space with room for a fridge/freezer, washing machine, dishwasher, sink and kitchen dresser. The utility along with the open kitchen/diner/ lounge has fabulous engineered bamboo flooring throughout. Further to this is a mezzanine level in this central room providing extra storage space.
To the opposite end of the bungalow and accessed via the central hallway are four double bedrooms, each with its own opening double-fronted glass doors onto the front veranda. The property offers both a bathroom and a separate shower room, each with tiled flooring and walk-in showers. The shower room comprises an electric shower, WC, bidet, sink, heated towel rail and radiator. The main bathroom offers a large spa-style bath, perfect for relaxing in, and also includes the separate walk-in shower, WC and double sink. The master bedroom is at the very end of the hallway and enjoys two sets of glazed double doors onto its own veranda with full privacy and is bathed in natural light.
Outside space
The rear garden is long and segregated into separate areas. Closest to the house is a lovely brick paved patio area, accessed directly from the house and perfect for entertaining, enjoying the sunshine and alfresco dining. Above this is a raised lawn with greenhouses and the garden extends further back with much potential to create a space to suit the lucky new owners' needs.
Parking
To the front of the property is ample parking for four or more cars and a separate single garage which is positioned to the side of the parking area.
Agent's Notes
Council Tax: Currently Band C
Mains water. Mains electricity. Septic Tank. Oil fired central heating.
The property has owned solar panels which generate an income via feed-in tariff. The vendor informs us that this generates approximately £1,000 a year.
Tenure: Freehold














