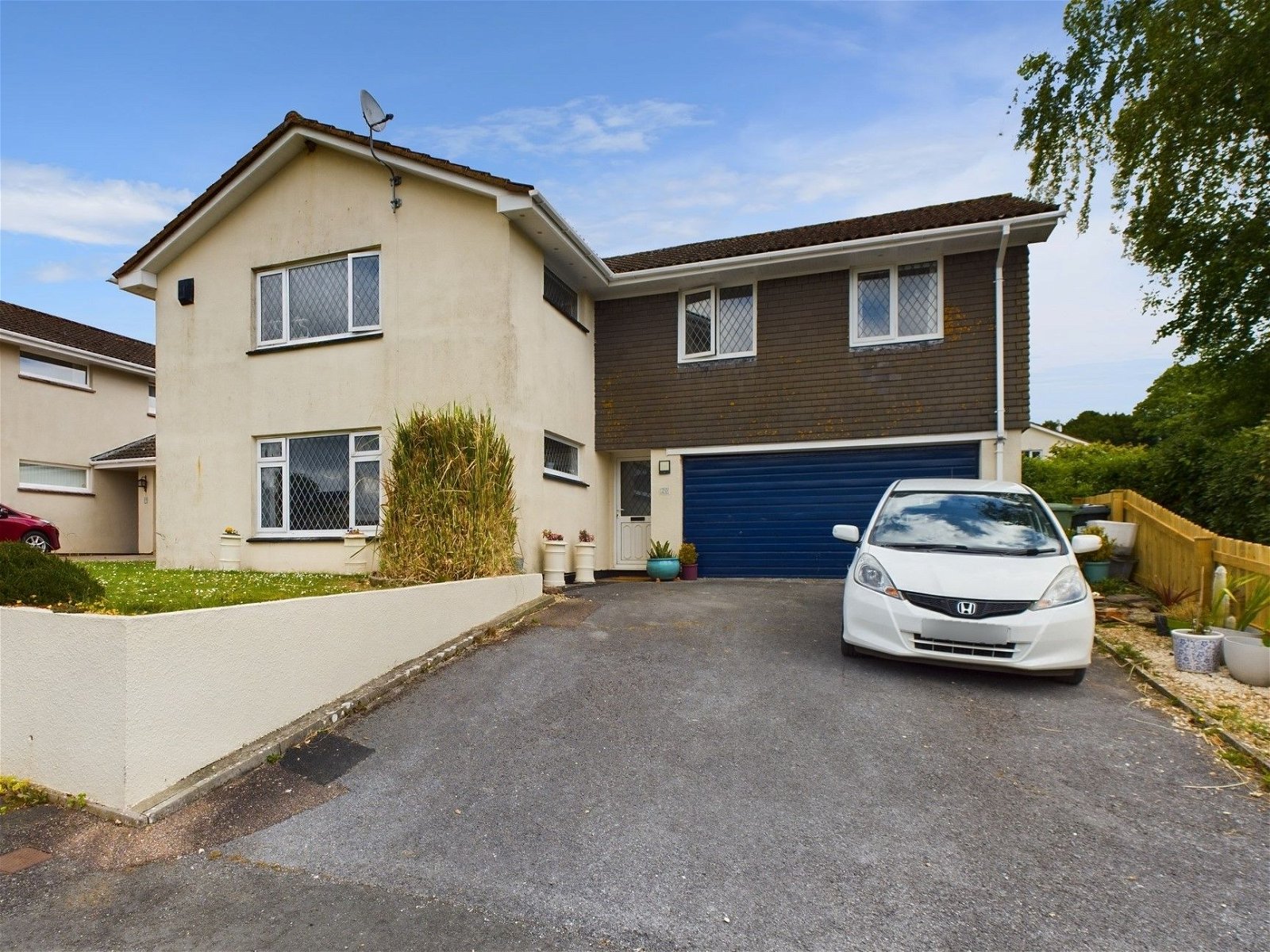5 bedroom
2 bathroom
5 bedroom
2 bathroom
A very smartly presented five-bedroom detached property situated in Down View Road, Denbury. This family home offers excellent accommodation and is presented to a very high standard with modern kitchen and bathroom. The property also has ample parking and a double garage along with a very private rear garden. The village of Denbury offers its own primary school, a popular pub The Union Inn, village hall, sports facilities and several great local public walks.
The Accommodation
Entering the property through the uPVC front door is a welcoming entrance hallway with slate flooring, there is a downstairs WC and a large storage cupboard. The front room is a large lounge/diner with modern engineered wooden flooring and superb views across Denbury Down. To the back of the property is the recently fitted kitchen with a great amount of worktop space and storage along with a built-in dishwasher, microwave, wall mounted electric oven, gas hob and built-in fridge, along with a double Belfast sink in-front of the window. The kitchen worktop has been designed to create a breakfast bar at one end. Completing the ground floor is the double garage with an excellent amount of storage, power and plumbing with two sinks installed. Across the back of the garage is space for another fridge/freezer, washing machine and tumble dryer.
Upstairs there is a central landing providing access to all five bedrooms. The smallest room is currently used as an office with a fitted desk and engineered wooden flooring. The fourth bedroom is a small double currently used as a hobbies room and would be a small double bedroom if the next owner so required. Further to these rooms are another double over-looking the rear garden, the family bathroom with shower above the bath, toilet and sink along with electric mirror and heated towel rail. The second bedroom is to the front of property and is a superb size and offers buyers the opportunity for a second en-suite if a person so wished. The master bedroom is an excellent size, again with engineered wooden flooring, and three built-in wardrobe spaces. The en-suite has been recently re-fitted with walk-in shower, WC and basin with fresh white tiling and tiled flooring. Upstairs there are further storage cupboards accessed from the hallway. The property benefits from gas central heating and double glazing.
Outside Space & Parking
To the front the property has a raised lawn area and to the side is a double width driveway with parking for several vehicles. The property has side access to the rear garden which enjoys several different areas, two dining areas one on a raised decking and a separate lawn area surround by flower beds and mature plants. The current owners have also recently replaced the wooden fencing around the property.
Agent’s Notes
Council Tax: Currently Band E
Tenure: Freehold
Mains water. Mains drainage. Mains gas. Mains electricity.



















