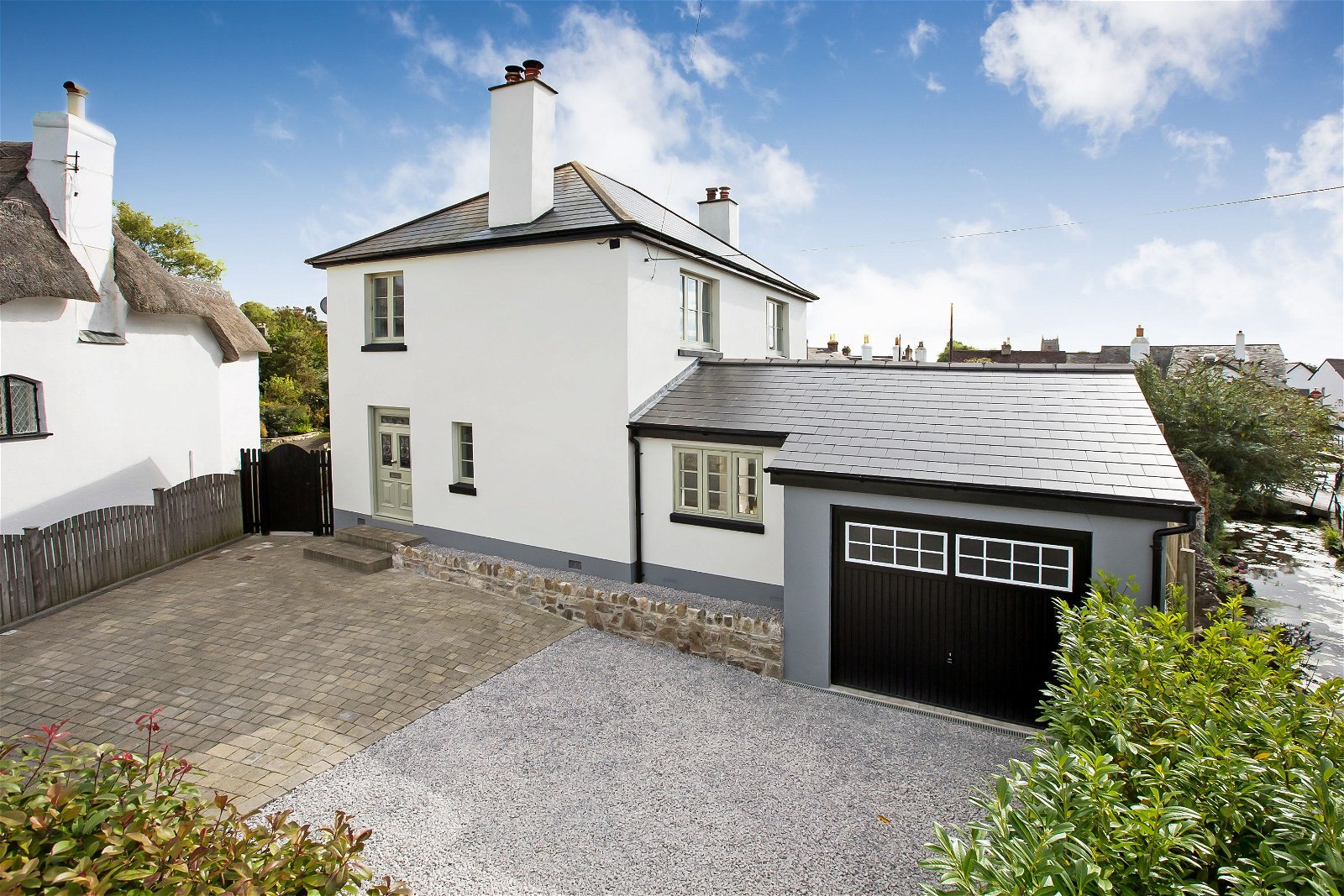5 bedroom
3 bathroom
5 bedroom
3 bathroom
With classical lines from its 1930s origins, a stunning, light-filled interior and with a first class detached annexe at the bottom of the garden, this superb detached family home has much to offer.
Situated in Golvers Hill Road, widely regarded by many property professionals and locals alike as Kingsteignton’s premier address, the property lends itself to multi-generational living or to buyers looking for a home with a potential income source.
Just a stone’s throw from a wide range of amenities including shops and public houses / restaurants, the property occupies a lovely, privately enclosed plot which has various areas including a shaded paved hidden terrace with palm tree, well-tended lawn, decked sun terrace, and extensive and colourful planting. For the commuter access to the A380 South Devon Highway is within a mile whilst Newton Abbot’s main line railway station is around 2 miles away.
Accommodation
The house itself has been lovingly and sympathetically remodelled improved and extended by the current owners and is finished with an attention to detail and is immaculate throughout, seamlessly teaming period features and modern benefits. With plenty of private parking on its wide driveway at the front there is also an oversized attached garage.
A wide timber front door with attractive stain glass inserts opens to an entrance vestibule with fitted storage cupboards. The spacious main hallway has a turning staircase to the first floor and provides access to all the ground floor rooms. A rear lobby with back door has a useful separate WC off. The delightful lounge has a modern wood burner, French door with side panels and a part vaulted ceiling with Velux window providing plenty of light. A second reception room is currently used as a sitting room but could provide a formal dining room. The kitchen/breakfast room is a real feature with solid oak counter tops tiled floor and two-tone high-end finish cabinets. Completing the ground floor is a separate utility room with plumbing and appliance space.
On the first floor are four lovely bedrooms, two with fitted wardrobes and the principal with an up-to-the-minute en-suite shower room, with a modern family bathroom completing the picture.
Annexe
The annexe is real show stopper in effect a completely self-contained detached bungalow with open plan living / kitchen area complete with some integrated appliances and granite counter tops and a double bedroom with en-suite shower room.
Gardens
Lovely enclosed plot offering privacy and plenty of sunshine.
Parking
Attached oversized garage (5.7m x 3.25m) and ample driveway parking.
Agent’s Notes
Council Tax: Currently Band D
Tenure: Freehold
Mains water. Mains drainage. Mains gas. Mains electricity.


































